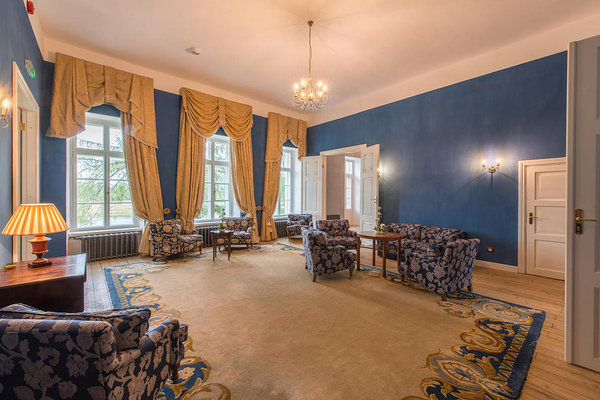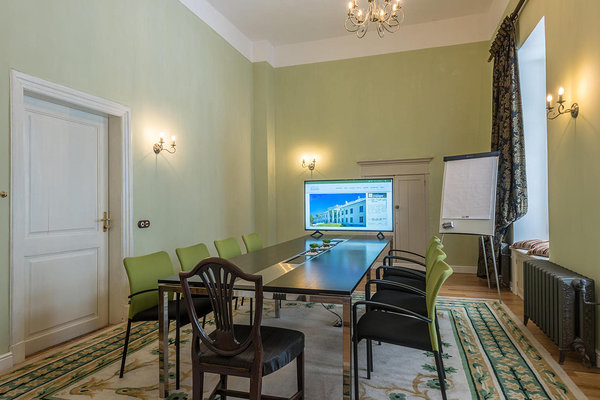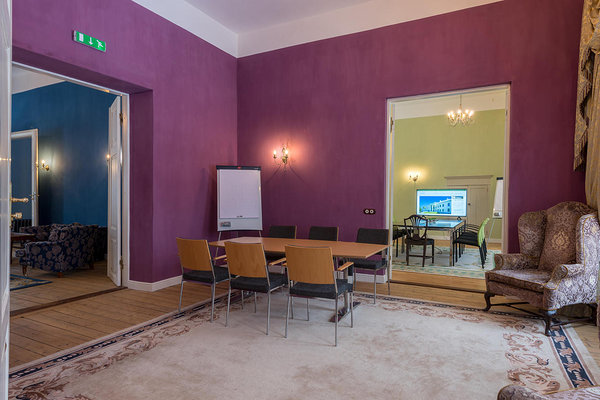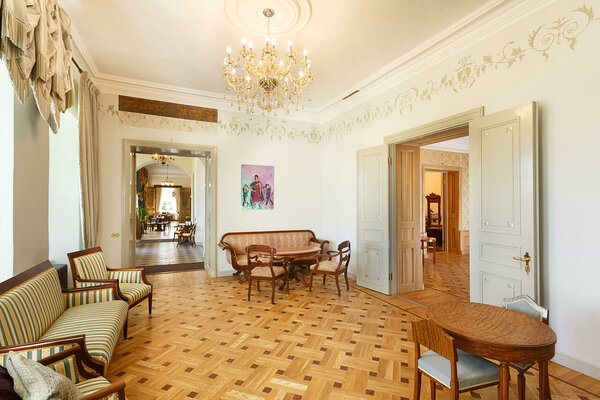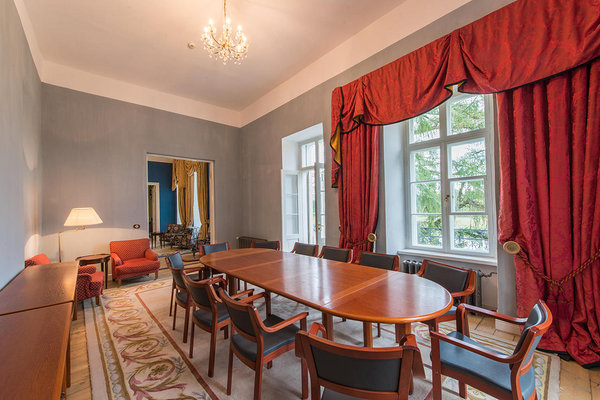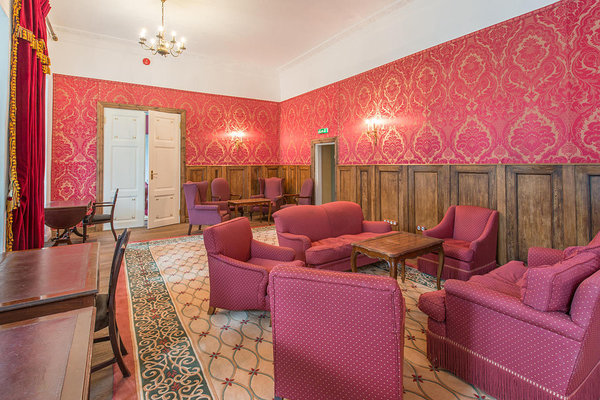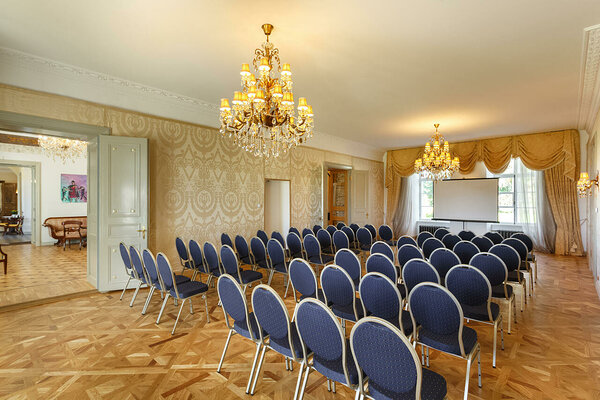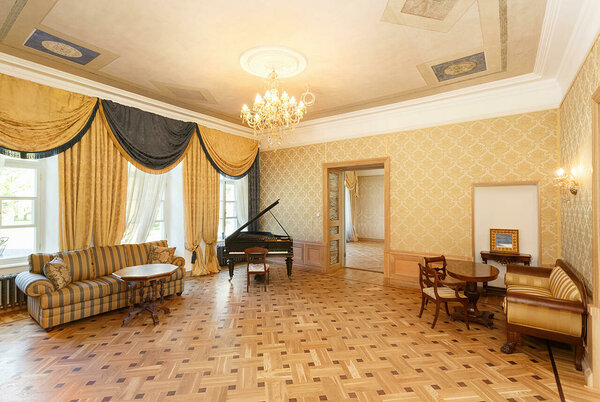The jewel-toned historic conference centre located on the 2nd floor of Kernu manor offers plenty of flexible solutions. Please contact us for pricing and booking.
The conference centre consists of the following meeting rooms:
The Blue Reception hall (44,1 m2)
Cozy and central place for gatherings and coffee breaks. The theatre style room holds up to 45 listeners.
The Green Garden hall (26,2 m2)
Overlooking the ancient manor park’s 230-year-old oak. Can accommodate up to 12 people around the conference table for deliberation.The Amethyst workshop (24,4 m2)
Luminous and with a spacious view over the manor park. Ideal space for smaller group work and meetings. The hall features a suitable deliberation table for six people.
The Reception hall (32 m2)
The spacious hall with a scenic lake view is suitable for gatherings and coffee breaks.The Dance hall (51,5 m2)
This theatre style hall, with historic ceiling cornices and a summer terrace opening to the old manor park, can accommodate up to 60 people.
The Blue Lake hall (25.1 m2)
A spacious view from the balcony to the Kernu lake. Captures up to 15 people around the conference table.
The Red Library hall (51.4 m2)
Sleek meeting room with English silk wallpaper and dark oak panels. The balcony offers a romantic view on the old manor park. The theatre style hall accommodates up to 60 participants.
